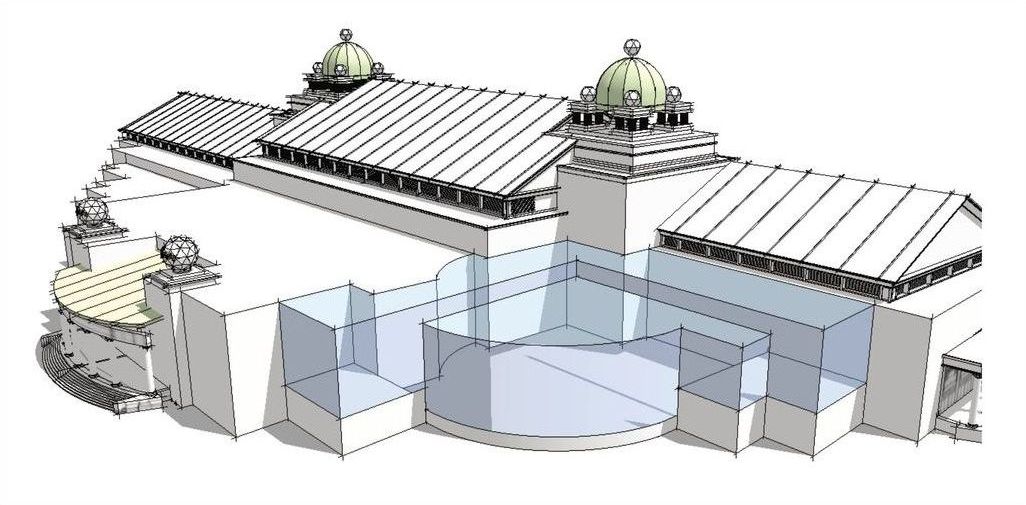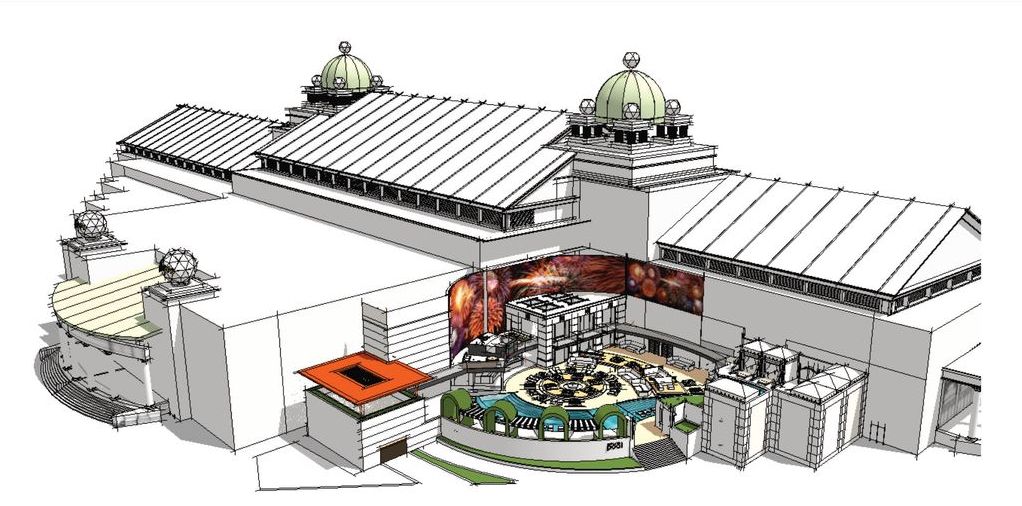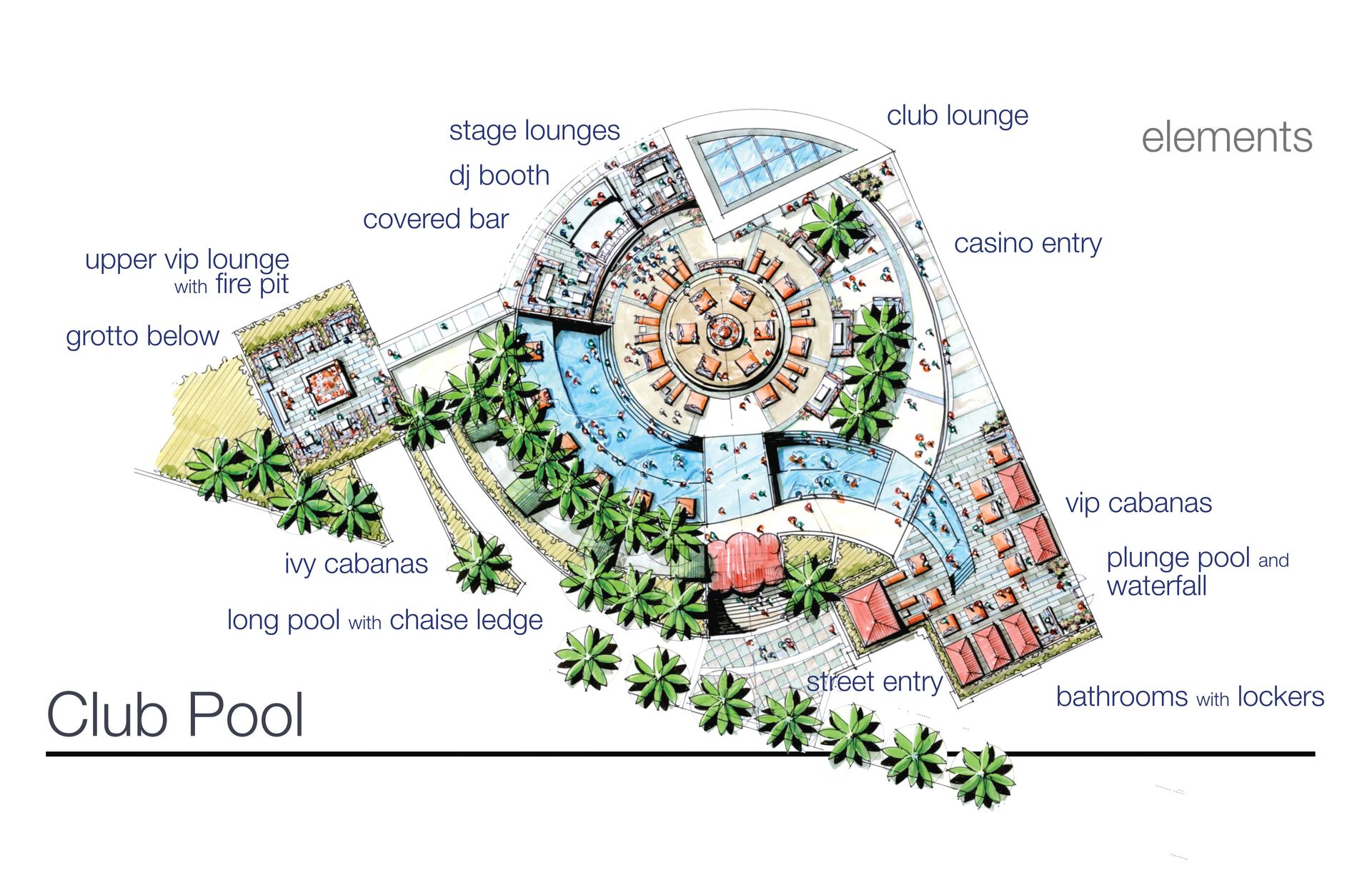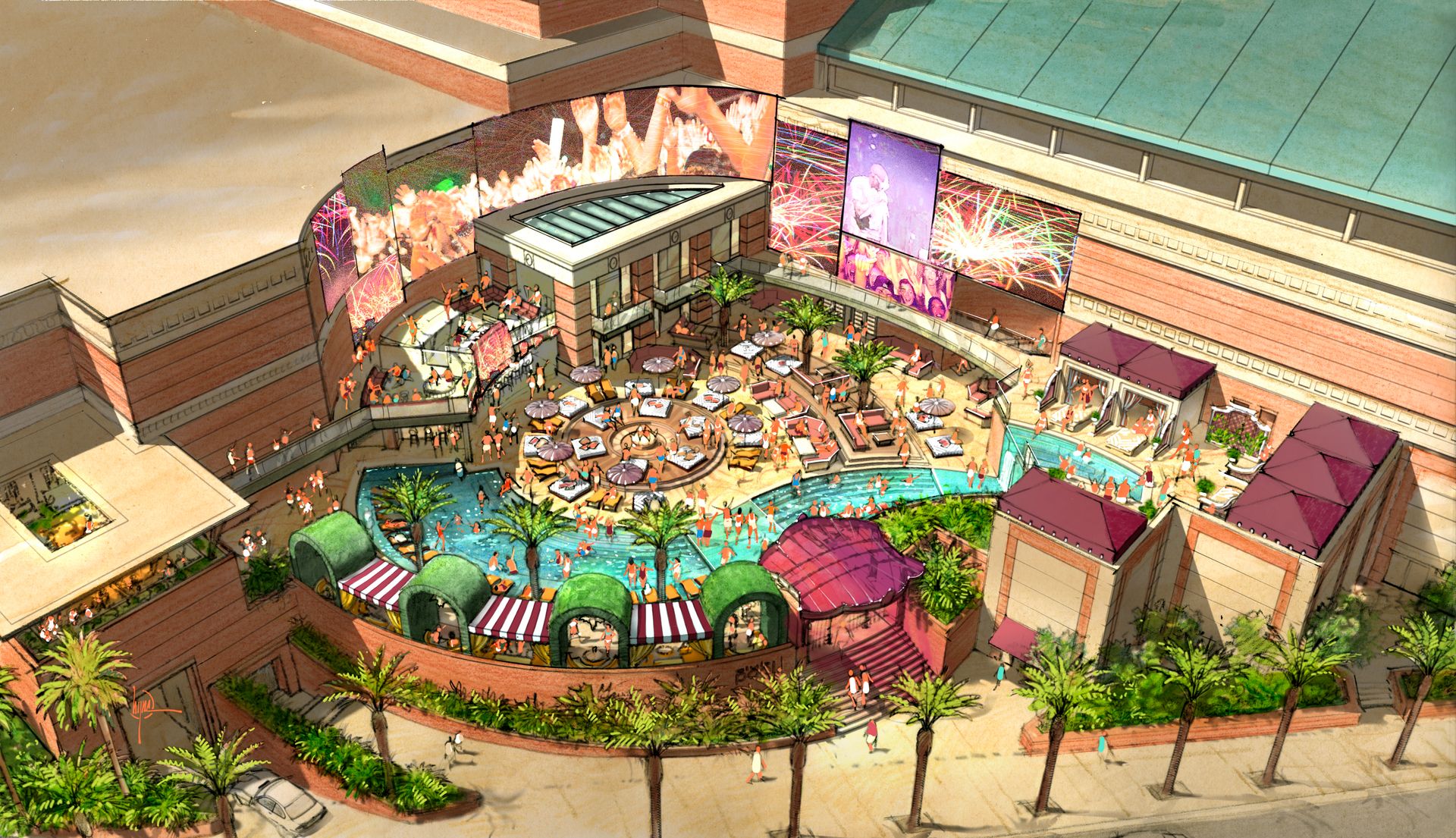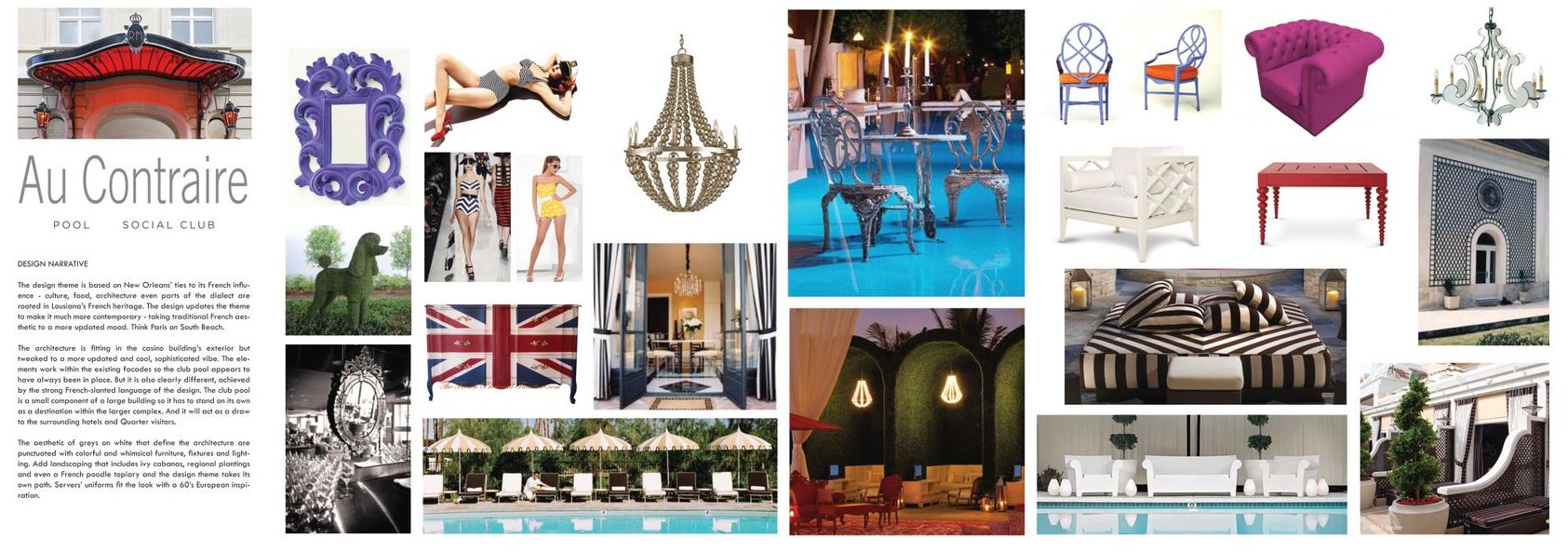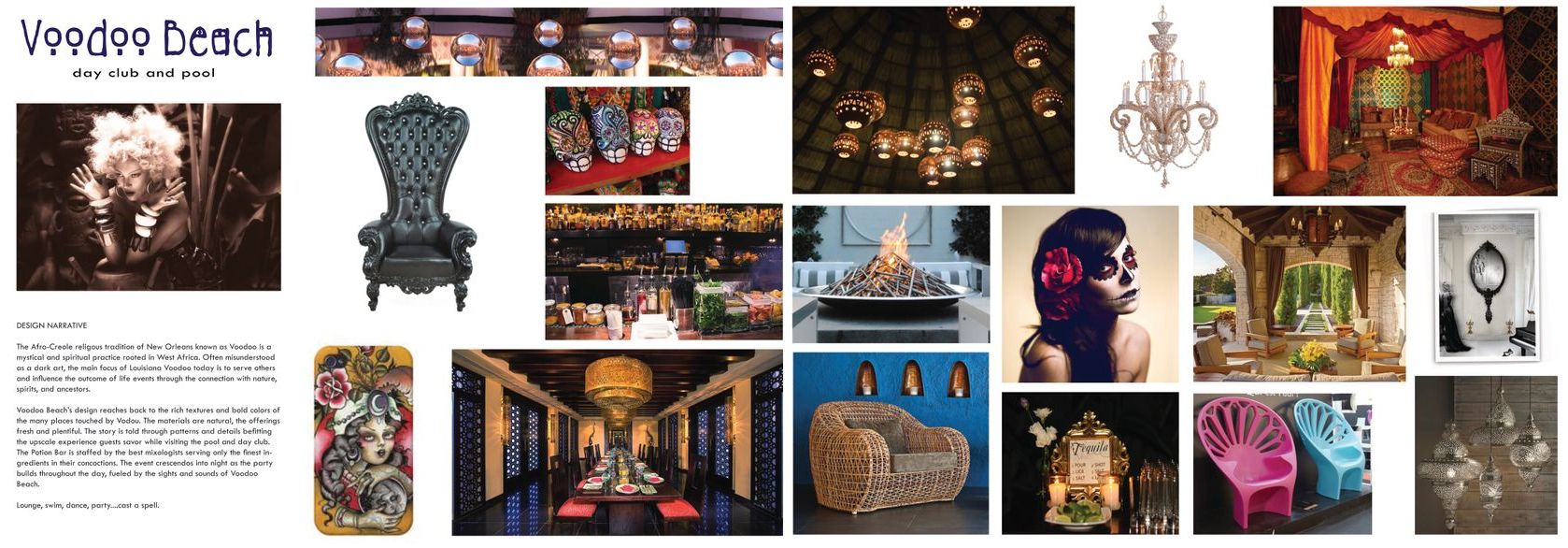OUR PROCESS
At Portfolio our process is key to the superior results we achieve for our clients. Creating success begins with three essential elements:
DESIGN
The basic component in why we are here. Our past projects show the type of work we do and the variety of aesthetics we produce. We are not ego driven - what is best for the project and, ultimately our guests, is the cornerstone of our work.We’ll meet with the team to gain an understanding of the project’s goals. And we understand the operational needs and desires so that the project will not only look good it will last.
BUDGET
Everything we do in design is driven by budget. We assess the budget early and use those numbers as our guide throughout the process. This is extremely important in large projects as small overages get multiplied by bigger numbers. We’ll work with vendors and contractors early in the project so we get accurate pricing to gauge where we are all along the way.
SCHEDULE
Another key component to a successful project is schedule. Staying on time is a must and we understand the e!ects on the property’s bottom line if it doesn’t. Interim deadlines are a critical piece of the project’s success as extending them can also extend completion. And we provide complete documents – this relates to schedule in numerous ways: if the contractor has complete information they know what to expect and how their work fits into a schedule: our FF&E specs are actual product specifications, not just “re-interpretation” or “re-engineering” - we have already completed that work before it gets to spec so you know what you are getting and when you can get it.
TOTAL TEAM APPROACH
We view any project as a TEAM success. There are so many entities that are involved in a project it cannot work successfully without forming a team where each group contributes to the whole for the good of the project.
We work with each part of the TEAM to address the needs of the project while the process is moving forward. In this way, there is no linear drag to schedule and all issues are worked-out to the benefit of the group.

Within that TEAM we will add partners as the project moves forward: Consultants such as the engineering team; vendors and manufacturers who we will bring in early in the project and will continue through the purchasing process; and contractors who will become an integral part of the team’s success.
CONCEPT DIRECTION
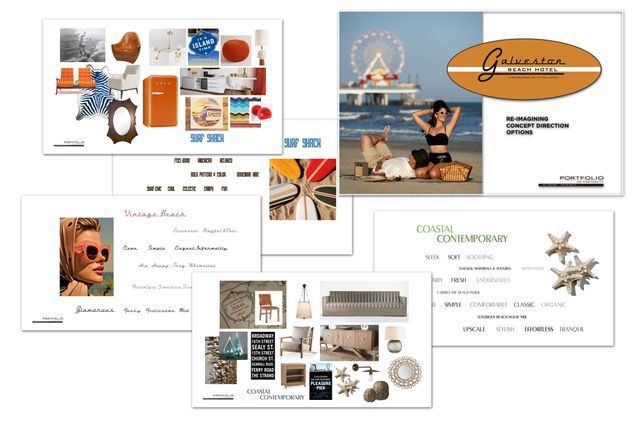
The first stage of the Design Concept Direction begins with imagery to illustrate the theme of the project's design. This allows the thoughts of the design team to be explained visually to the rest of the team regarding the aesthetic feel of what the project will become. The images are representational and of course the project will not match exactly but this is a great way to explain the direction we are heading for the design.
This example was a booklet that was developed to provide a few tweaks to the original direction the owner thought he wanted to see for his boutique beach resort. In seeking to better match the client profile and location of the property the Portfolio team created three design themes, noting not only design imagery but words that conjure the feeling of the resort and its design. The eventual result was based in one concept with infusions from the other two. And the property is an awesome success.
BUDGETS

Early process budgeting is key in design, scope, documents and schedule. Portfolio's detailed budget process is essential to success. Even if the project has a budget outline we can confirm design and direction by validating those budgets with a more detailed budget delineation based on the concept design. This is important to insure our design fits in the preliminary budget. And the basic rule follows: Scope Drives Budget, so Budget Determines Scope.
Our budgets start with separating areas and room types, followed by detailed budget sheets for both construction and FF&E. These detail sheets flow to a summary spreadsheet that calculates the industry standard add-on costs to determine the overall project budget estimate. These can be refined throughout the project process if necessary.
FF&E SPECIFICATIONS

Portfolio's furnishing, casegoods, seating, window treatment, floor covering, art, accessory and fabric specifications have been noted as the absolute best in the industry by those who know, our Purchasing Agent partners. Our FF&E specs are extremely detailed, noting manufacturers, multiple contacts, worded specific descriptions of the item, quantities, pricing and photos or detailed sketches of the product specified. Our quantities are derived from our rooms and FF&E matrix documents which are useful for many of the TEAM partners. Our pricing is not an estimate as we actually bid the items to various manufacturers early, so we know that our design fits within the budgets. This allows the TEAM to view complete FF&E totals as actual costs versus estimates, allowing time to make changes if needed.
CONSTRUCTION DOCUMENTS
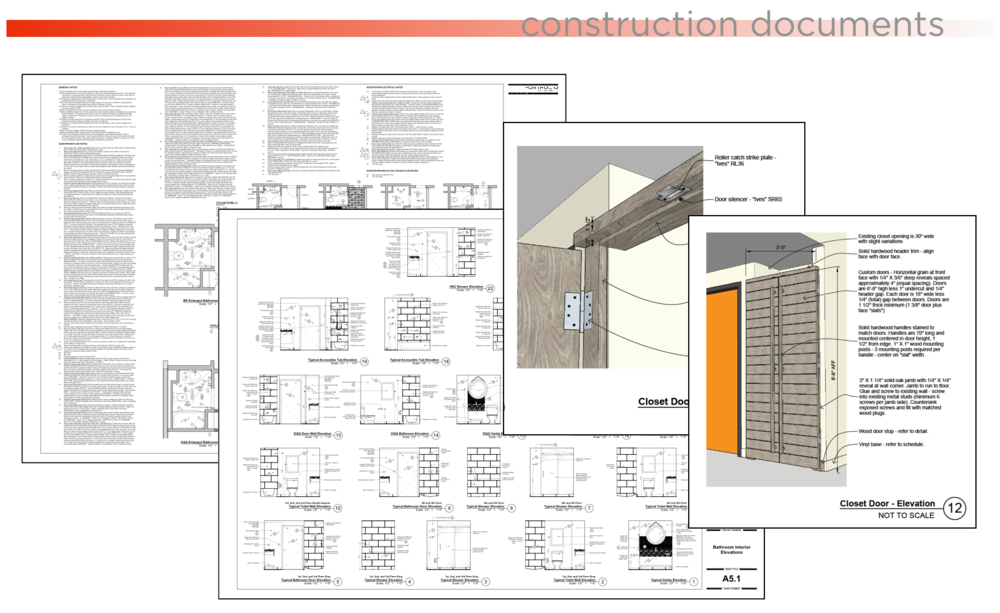
Completing our comprehensive documentation, we provide very detailed construction documents for each part of the project. As Architects we understand that thorough and meticulous drawings are an integral part of completing a project. Detailed drawings are a must for bidding and pricing elements of a project and allow accurate and complete numbers from our construction partners. They limit the argument for change orders and allow for a smoother, faster construction phase. Our construction drawings are legal documents that are submitted to the required authorities for approval and become part of the contractors' agreement with owners.
Portfolio's detailed drawings include delineated floor plans with comprehensive notes and schedules, coded ceiling, finish and furniture plans, and important elevations of all areas of the project. We go another step to include sketches and details taken from our three-dimensional modeling of the project, providing even more detail to insure a complete and correct construction of our design.
example concept process
harrah's new orleans casino
Club Pool Food and Beverage Concept
A collaboration of Portfolio and landscape architecture firm EDSA were shortlisted by Caesar’s Entertainment to present concepts for a proposed high-volume pool concept for visitors of the Harrah’s Hotel and Casino as well as attract guests from the surrounding hotels, locals and southeast Louisiana residents.
Planned to be the first Club Pool in the New Orleans area and only the second concept in the Caesar’s non-Las Vegas venues (the other the Portfolio-designed dare Day Club/Ultrapool at the Horseshoe in Bossier City). The task was to seek a location within the building to repurpose for a higher revenue-generating use as well as create an additional draw to the casino operations. The team settled on a minimally used theater area that connected directly to the existing operational services, had direct access to the hotel and had a unique view corridor and entrance from the busiest street in downtown New Orleans.
The concept included a unique large wading pool, multiple cabana areas, elevated DJ stage and VIP lounges, club lounge, covered outdoor bar and large sunning decks. To further call attention to the venue the building walls surrounding the pool club contained large LED screens to showcase the action, advertise the casino and create interactive experiences for the pool atmosphere.
The team won the project competition but the project did not move beyond concept.
Coupled with the architectural planning of the proposed pool club concept the client required the design to be based on a New Orleans theme. The Portfolio team explored many options and wanted something unexpected - a design incorporating the flavor of the New Orleans experience but one that was not cliché. One of the two versions of design direction for the club was incorporating the Afro-Creole religious tradition of New Orleans known as Voodoo is a mystical and spiritual practice rooted in West Africa. Voodoo Beach’s design reaches back to the rich textures and bold colors of the many places touched by Vodou. The materials are natural, the offerings fresh and plentiful. The story is told through patterns and details befitting the upscale experience guests savor while visiting the pool and day club. The other design theme is based on New Orleans’ ties to its French influence - culture, food, architecture even parts of the dialect are rooted in Louisiana’s French heritage. The design updates the theme to make it much more contemporary - taking traditional French aesthetic to a more updated mood. Think Paris on South Beach. The Portfolio team named this French option Au Contraire Pool and Social Club and created the descriptive graphic. While both concept schemes were well received the client enthusiastically selected Au Contraire as the venue’s image.

